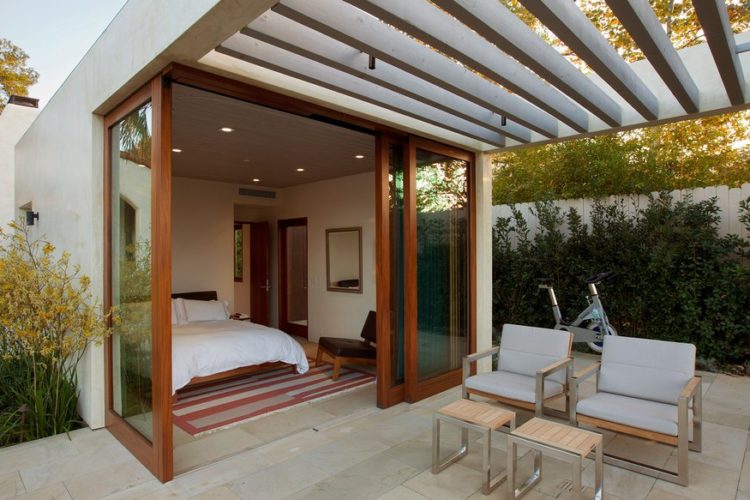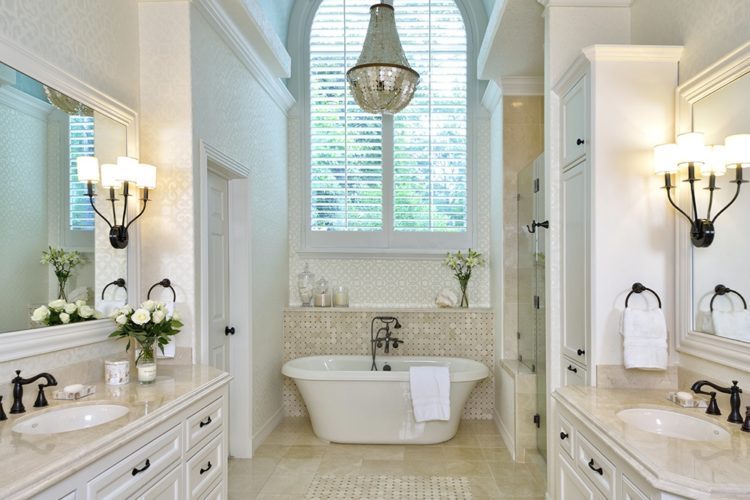


Design and Build
Although many still refer to home plans as Blueprints, technically, they are not. They're now bond paper prints made on a large format, digital printer. These are much better, clearer and easier to read house plans than the blueprints of old.
All of our blueprints are highly detailed so you can easily find the right house plan. Every set includes all the necessary information you will need to build your home.
A variety of plan packages are available with the most common being five or eight set packages. Occasionally, five sets will be enough but most people will require an eight set package. The permit office will often require at least two sets of floor plans, one for their files and one to keep on the jobsite. A bank will require a set of house plans, your builder will need several sets to use to build the home, and it's good to keep a set of plans for your own reference. It's easy to see how eight sets, and often more, will be required. Additional sets are also available at the same time as the original purchase and up to for months post plan purchase.
LG BUILDERS provides:
- Blueprints Scetch
- Soil Report as needed
- Engineering and Architectural Report
- Title 24
- City Approval Permit

LG Builders follows TITLE 24 standards in California
Title 24 is a series of outlines for all buildings constructed in the State of California, set forth by the California Building Standards Commission. It includes twelve major parts including plumbing, electrical, mechanical and other infrastructure. Contractors, property developers and architects need to be aware of these standards in order to be in compliance with the California state Code of Regulations or risk fines and delays during construction projects.



Your Home Plans will Include Engineering and Architectural Reports
- Exterior Elevations — These are the drawings of the exterior of the home and will mostly be drawn at ¼" = 1'-0" scale. Sometimes the sides and rear are at 1/8" = 1'-0" scale. This is where the windows, doors and exterior trim details are illustrated as well as the wall heights, roof pitches and ridge heights are usually dimensioned.
- Floor Plans — These drawings, usually one sheet for each floor, unless it's a small home, are really the most important drawings in your set of plans. They are drawn to ¼" = 1'-0" scale and include most of the critical dimensions and specs needed to build the home. Many plans will include the electrical elements -- lights, plugs and often switches but sometimes these will be on a separate sheet. Similarly, structural details (floor joists, etc.) may be included on these floor plans but sometimes will be on separate framing plans. Cabinets, plumbing and appliances will typically be shown here.
- Foundation/Basement Plans — This drawing will detail and illustrate the foundation of the home including all the structural beams and footings required to support the floors above. If a basement is purchased, it will also show the stairs and bearing walls and basement windows, if any. Each plan page will indicate which foundation options are available for that particular plan. If a particular foundation you are looking for isn't listed, email or call our house plan search specialists at 877-895-5299 and they will inquire to the availability.
- Sections and Details — This is the sheet that illustrates how the different levels and areas of a home relate to each other. A Large scale wall section that details the construction of the home is often located here or on the foundation plan. Included here will be other details necessary for the construction of the home.
- Roof Plan — This drawing, usually at ¼" = 1'-0" scale, will be like a bird's eye view of the home from above. It will show the ridges, hips and valleys.
- General Notes — Usually a separate sheet is provided with standard notes and details that are required to comply with the IRC building code.

LG BUILDERS WILL HELP YOU GET CITY BUILDING APPROVAL PERMITS
Soils Reports
Soils reports are obtained before construction begins. The engineer who designs the foundation uses the soils report in determining what kind of foundation design to use. In this way, problems such as differential settling over time can be avoided.
There are various methods used to test soil in preparing a report. These include drilling core samples, driving steel rods into the soil to determine density and the presence of rock, test pits and the use of a seismograph.




