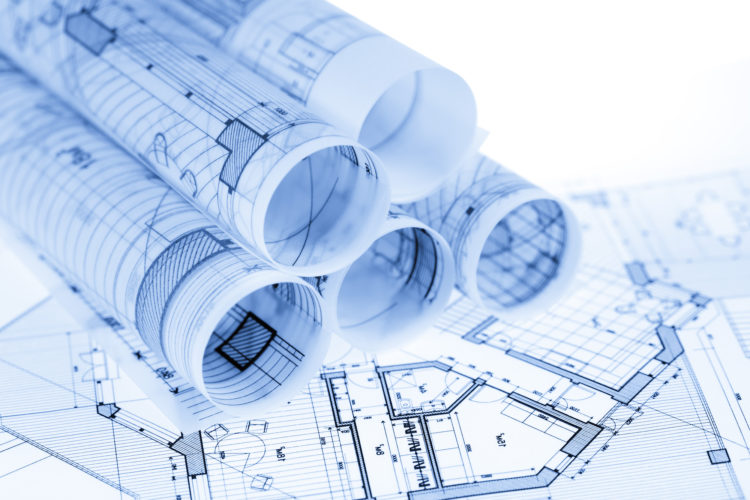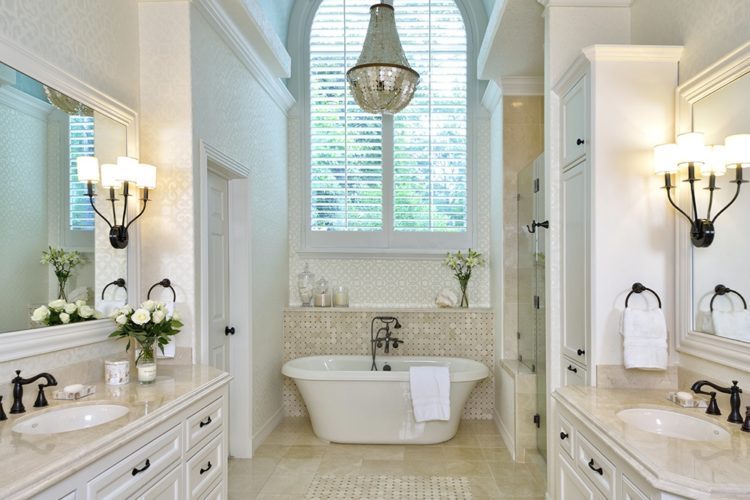


GARAGE CONVERSIONS FOR MORE LIVING SPACE
A garage conversion is when you convert your garage into additional living space or an extensive workshop. If you need more living space but don't have the land or budget for a room addition, converting your garage may be an option.
LG Builders can help you decide if a garage conversion is right for you by going over different options with you and providing a no obligation free consultation.

LG BUILDERS MAKES GARAGE CONVERSION EASY
What can your garage be converted into?
- Design, plans and permits.
- Home Office
- Den
- Man Cave
- Game Room or Poker Room
- Home Theatre
- Guest Bedroom
- Mother In Law Apartment
- Exercise Room
- Golf Simulator and Putting
- Workshop
- Whatever You Can Imagine!
GARAGE CONVERSION OPTIONS

Single story garages provide a great way to add space.
HOW LG BUILDERS CAN HELP YOU GET THE SPACE YOU NEED.
We will thoroughly inspect the existing structure to ensure the building was constructed according to the plans. We will then design the conversion/extension, integrating it flawlessly into your home. We utilize the latest and highest quality materials for the new floor, walls, windows, ceiling, roof, and foundations. We ensure the room has the required air conditioning facilities and utilities. All the materials are installed by experienced and knowledgeable craftsmen, supervised by engineers working with professional plans drawn by our staff.
Our knowledgeable staff will provide information or samples for the construction, including flooring, exterior coverings, and any required equipment or appliances, making your decisions easier and less stressful. Our design staff then prepares house plans or blueprints to incorporate your selections and ideas to show you how your new garage extension or garage conversion will look when we have finished the work. If any walls are to be removed or added, the roof to be extended, or raised, our structural engineer and architect will ensure the structural integrity of the works to ensure your safety and compliance with building codes and regulations.
Call us for a free estimate (877) 775-4253




