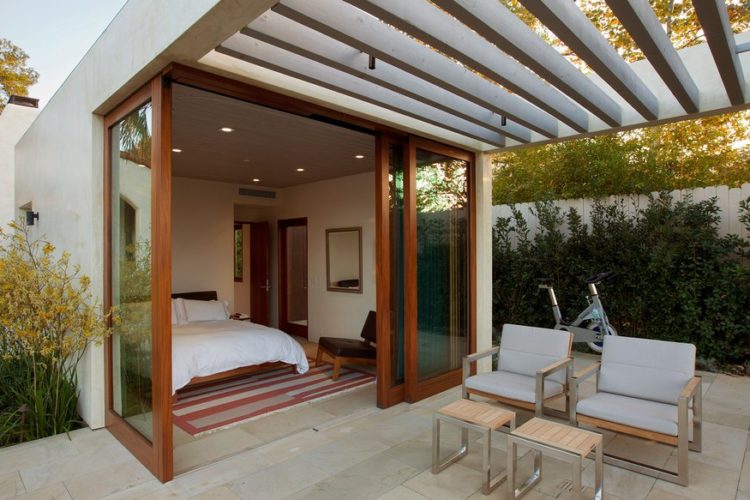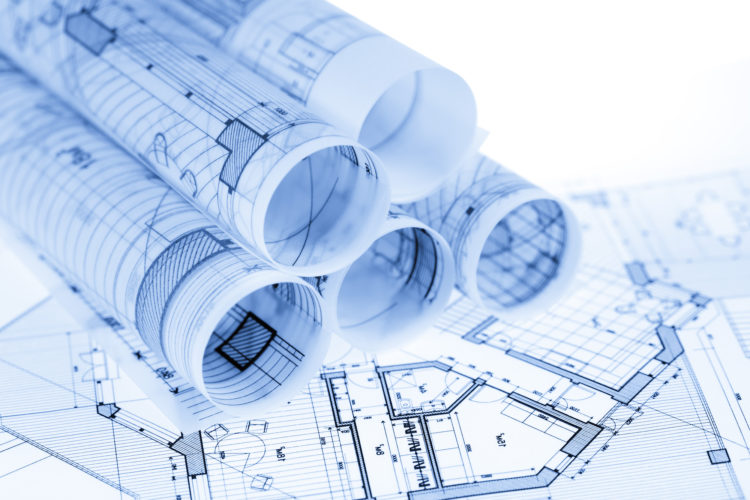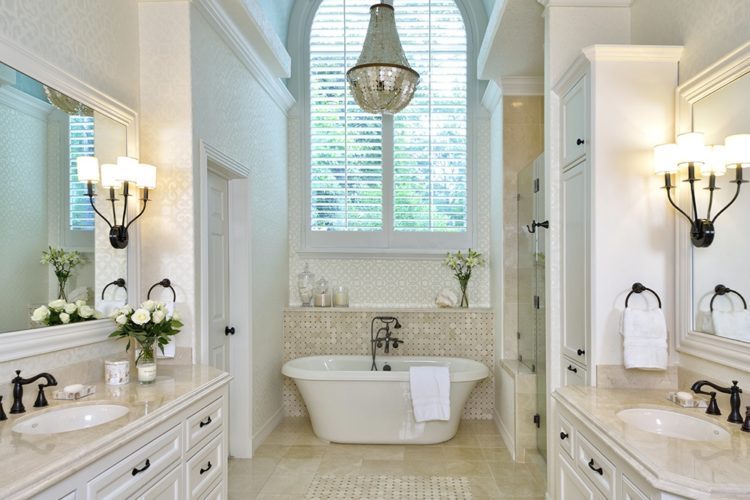


PROJECT INFORMATION Office Construction in North Hollywood, CA
A job of this scope always starts by having our client meet with our architect, designer and project manager to go over what their vision is. Once the project is understood drawings are made and submitted to the client and the city for approval.
- Clients : Joe and Greg
- Category : Office Construction
- Completed : 30 June, 2018
- Value : $42,000
- Advisor : Leo Gov
- Location : North Hollywood

PROJECT DESCRIPTION Submitting to the city for approval and getting started.
Once everything is submitted and approved we had to have perimeter fencing, a container for all the debris, a secure gate, and a portable restroom facility for our workers.
After the site has been prepped and is ready for work we disconnected all the electrical and main water line to begin the demolition. For this project we had to demolish most of the walls in the existing home, the existing garage foundation, as well as remove some stone and rocks that were in the way of our planned addition.
With the demolition completed we moved on to the foundation which involved trenching, installing rebar and footing pads then finally pouring new cement for the garage and planned new addition. Once that’s all done we invite out the city to inspect and move onto the next phase.
The next phase in this project was the framing work. We start by removing all the damaged, dry rotted and termite damaged wood. Once we’re sure everything is clean we framed the new additions to the home and garage using wood and steel. During this process we also had to install plywood sheathing for a planned flat roof as well as make sure it had a positive slope to prevent any damage due to water buildup.
PROJECT CHALLENGE Many details that we dont have the space to list here.
The next part of the project was the electrical work. This house required a pretty major electrical upgrade. We had to update and upgrade a lot of the wiring throughout the house as well as install a 200 AMP electrical panel. For the additions we had to install run an electrical line to the garage as well as install a new 50 AMP panel with a 220 volt outlet. As far as the minor upgrades we installed new switches, recessed lights, smoke detectors, outlets, light/fan combo systems for the bathrooms as well as new lines for the condenser and tank-less water heater.
We also had a lot of work to do when it came to the plumbing. We trenched soil for a new water line, installing a new water line to the garage, installing new “L” type copper main line from the city meter to the house, replacing all the existing damaged piping, updated all the drains with new ABS pipe system, replaced the water heater with a tank-less one, ran gas line for dryer, stove and fireplaces and tied all the new lines to the existing system.
FINAL RESULT
We also installed insulation on the floors, walls and ceiling, replaced all the roofing on the existing house, garage and addition, replaced all the windows as well as installed new windows and openings, replaced and installed all new interior and exterior doors, re-applied all the existing stucco and apply new stucco for the additions, installed new drywall, installed new wood and porcelain flooring throughout the house and the additions, remodeled two bathrooms, relocated the laundry room, painted the interior and installed new landscaping and masonry work.
There were many, many details in this project that we don’t have the space to go into here. Reach out to us today for a free quote so you can see our process first hand. (877) 775-4253




